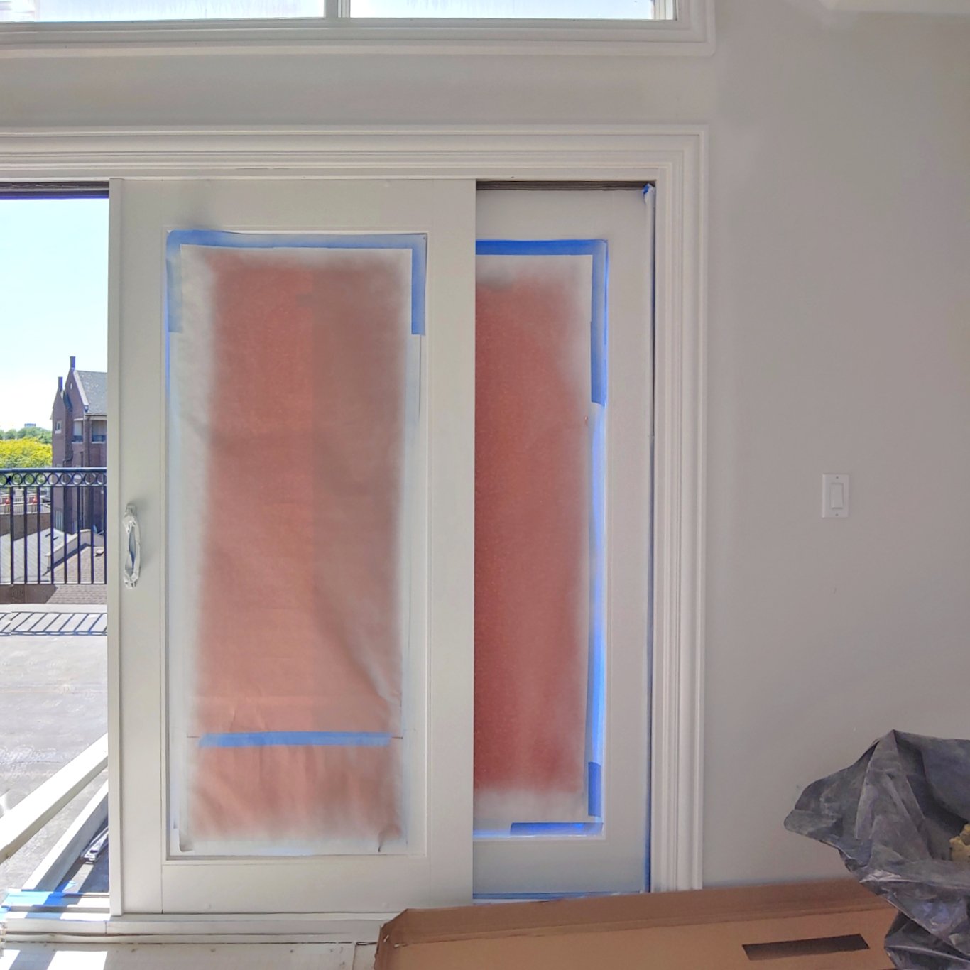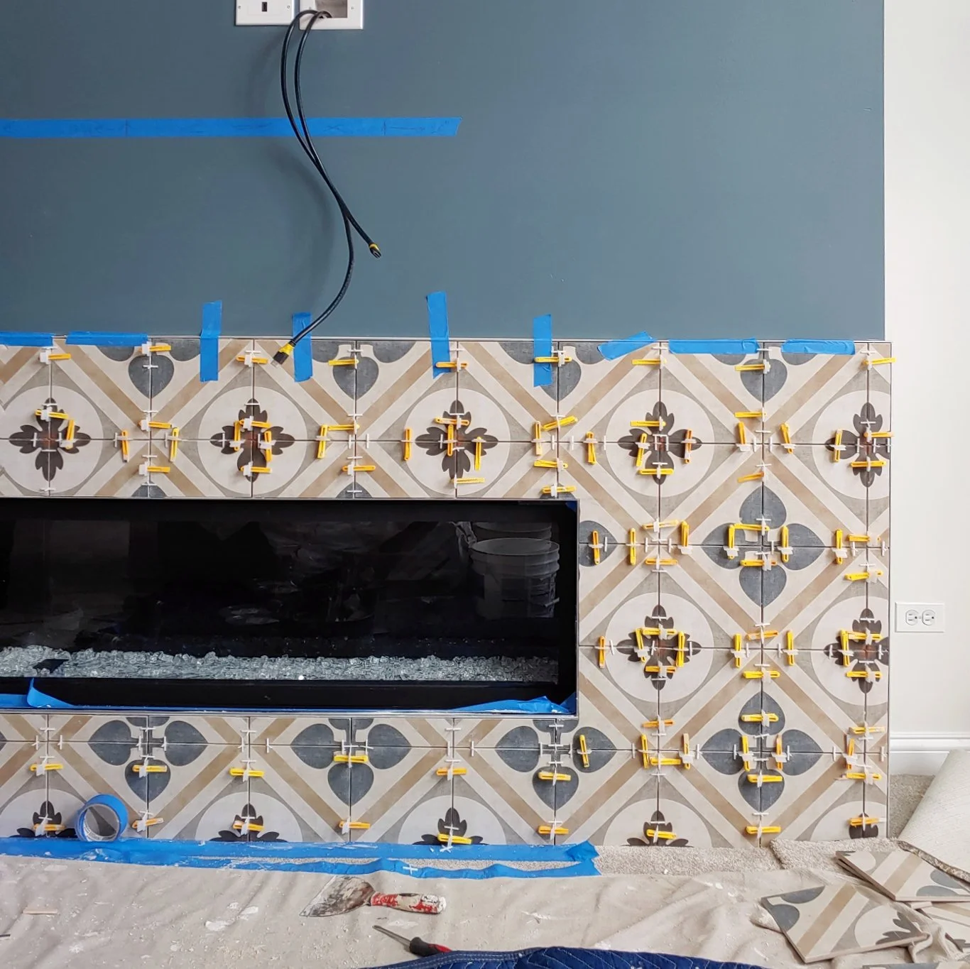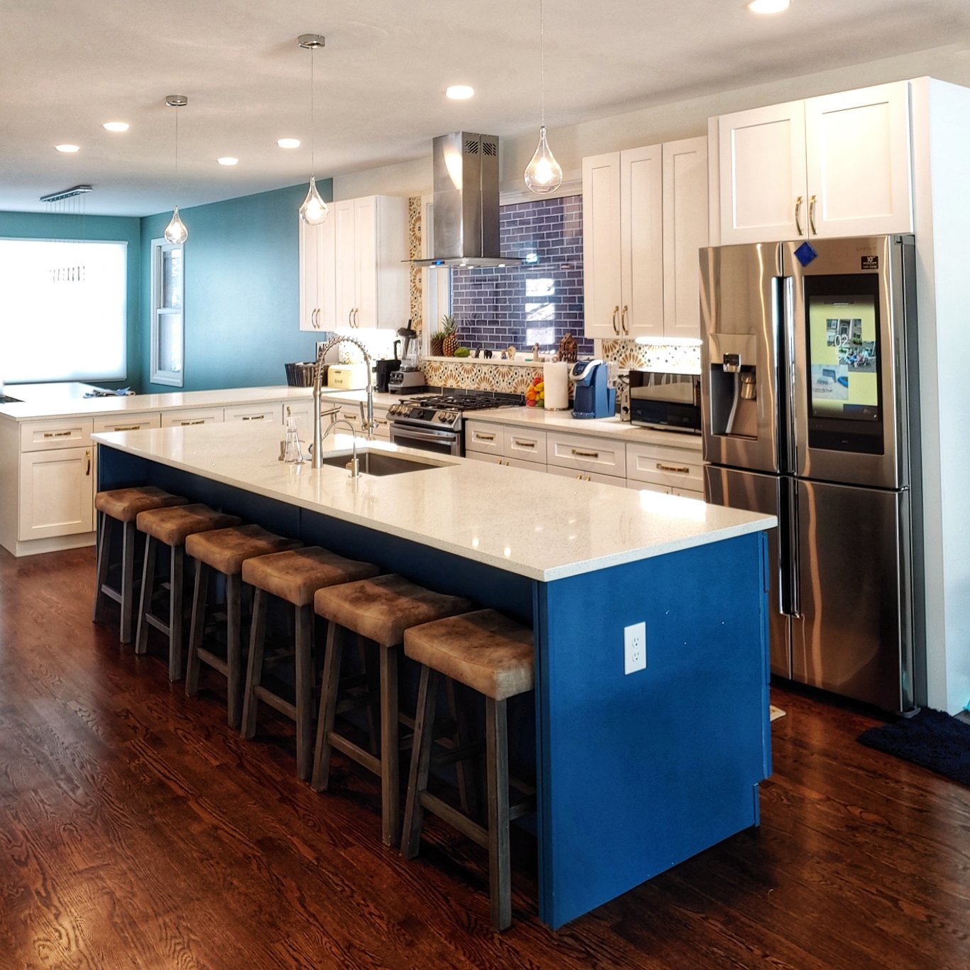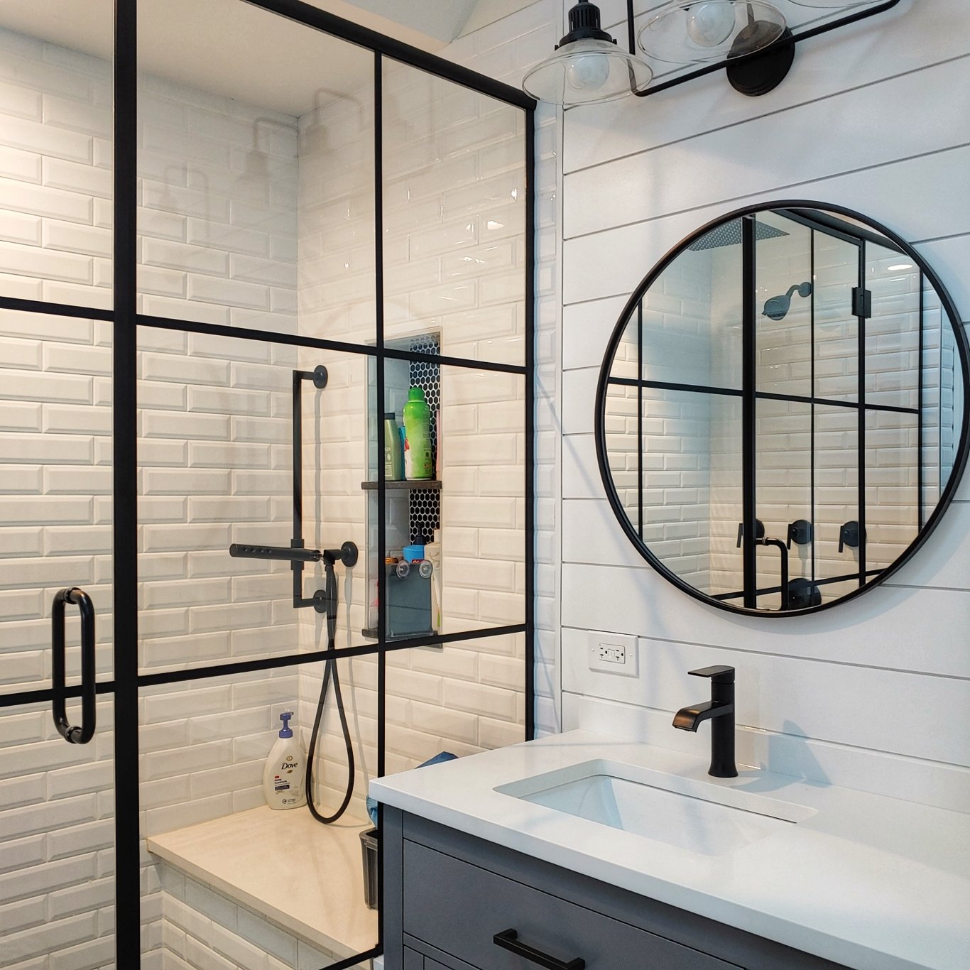32nd street project
We helped our clients find this incredible Bridgeport house that would become their home once they transitioned to Chicago from out of state. Once purchased, we set to work on the design process, transforming all four floors into spaces that would be ideal for every member of the family.
We presented two designs virtually, ultimately pursuing the one that gave optimal space for entertaining and spending time together as a family. The custom primary suite, basement kids space, and open kitchen were some of our favorite design aspects.
The demo process revealed that underneath the outdated finishes was a solid building, the advantage of renovating a relatively new Chicago residential building. While our general contracting division got to work, our design team worked with the client to confirm creative and cohesive finishes for the various spaces in the house.
The basement became a spot where we could give the kids their dream hangout. The built in monkey bars are even strong enough for adults, trust us, we tried!
Adding a giant window in the kitchen added needed light and provided a unique portrait of the neighboring brick. The simplicity of the brick made room for the bold patterned tile backsplash. When combined with the brass-handled shaker cabinets, the modern kitchen gets a warm hint of a traditional look.
At Relevant Homes, we consider the intended use and user of each space prior to a renovation. The primary bathroom at the 32nd street project was where the clients chose to pamper themselves. The various styles of tile combine for a luxurious, modern style. The shower glass is a showstopper. However, more than how it looks, is how it feels. The railhead shower, handheld, and body sprays bring the spa to the daily shower routine.
We loved being able to welcome our clients to the city with such a special place that they will hopefully call home for years to come.
Ready to find, design, and build your dream home? We’d love to connect and start the process with you.

































